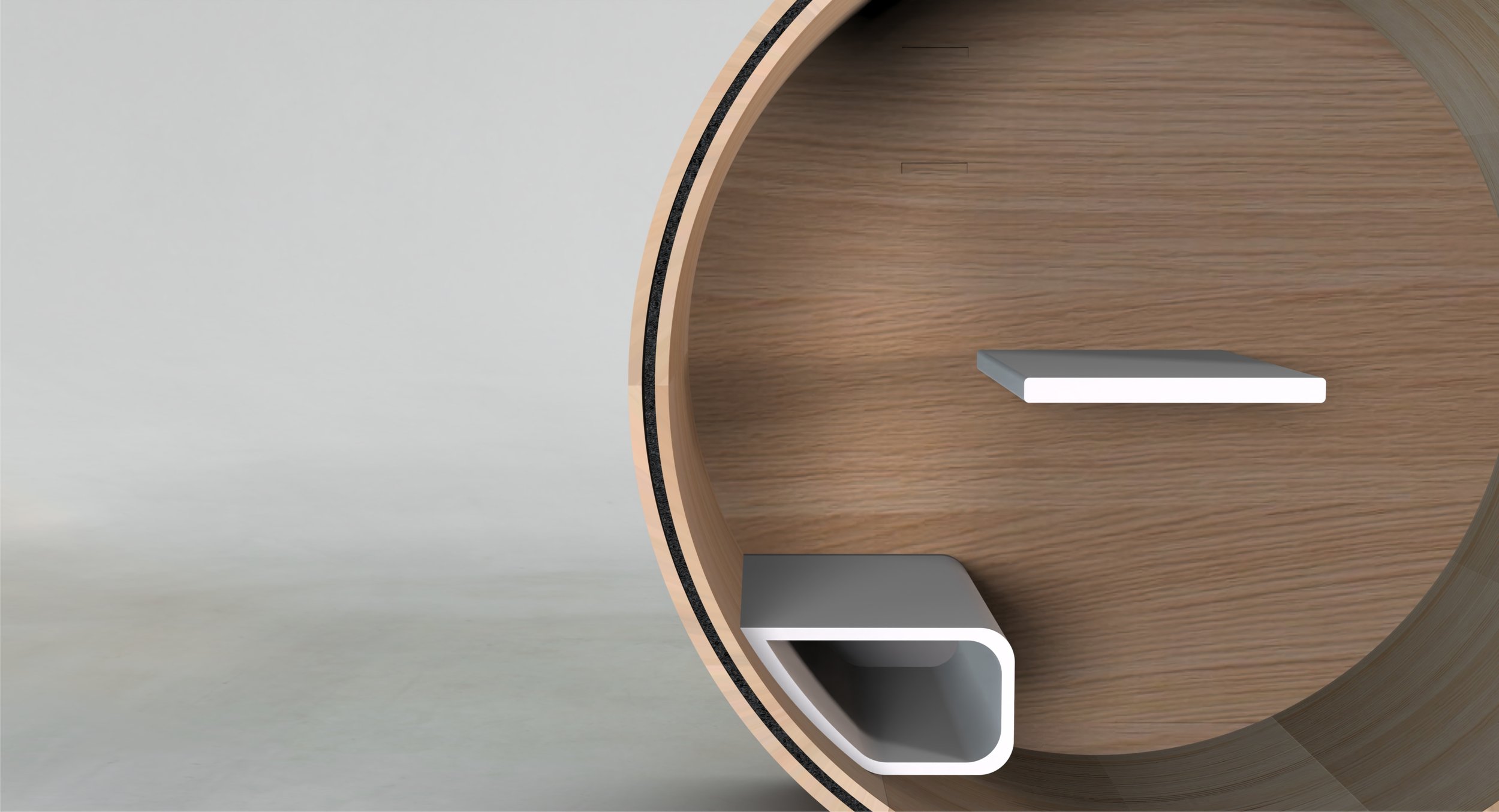Dynamic spaces
Ideal study and relaxation space for a student inside university libraries.
Journey mapping based on the Learning Commons from the ITCR. 3D model made in Solidworks, rendering developed in Keyshot.

How did this project come to life?
This design emerged from a user-centered research process involving 15 student interviews, on-site behavioral observation, and feedback sessions with university staff at the TEC Learning Commons. Data showed that existing furniture lacked flexibility and failed to support the diverse needs of students throughout their study sessions.
Why?
The current setup does not encourage engagement or comfort. Its static nature makes the space feel rigid, negatively impacting both focus and relaxation, key components of an effective learning experience.
For who?
TEC university students seeking a versatile space that supports both collaborative learning and individual focus, as well as moments of rest and decompression.
Purpose
To design modular, dynamic furniture that adapts to different activities, enabling students to collaborate, concentrate, or recharge within the same environment.
Where?
For use in university libraries and learning commons, where adaptable physical environments can significantly enhance the student experience.
How does it works?
The student arrives at the dynamic space embedded in the wall, designed to economize space within the libraries. Here, they can sit and unfold the table to start studying. The space is designed for two people. Bags can be placed inside the chair.
To rest, the chair can be lifted and placed on the top rail, turning it into a shelf for personal belongings. The table folds up, leaving space for the student to lie down and rest.
The space is designed to be perceived as a more private area within the library, allowing the student to enjoy greater privacy while resting or studying.








